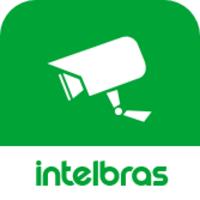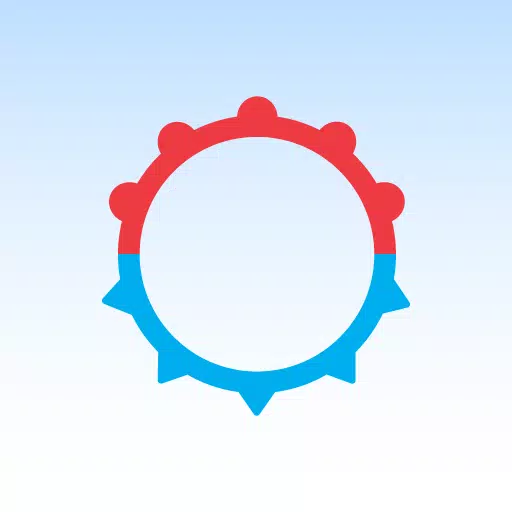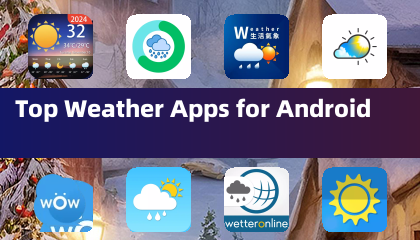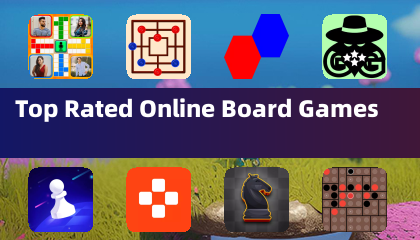Smart Home Design is a powerful and user-friendly tool that enables you to create detailed 3D floor plans with ease. Whether you're planning a new building project or redesigning your own living space, this software empowers you to bring your vision to life. Customize every detail and furnish rooms according to your personal style or client preferences. Generate stunning high-resolution images of your design to impress customers and business partners alike.
Explore your creations like never before using the virtual navigation features. The First Person Mode allows you to walk through your project as if you were there, offering a realistic perspective of your space. Combined with the Fly Cam Mode and intuitive 3D Viewer, you get full control over how you experience and present your designs.
Smart Home Design also comes packed with advanced features to enhance your planning process:
* Extensive furniture libraries – Access a wide variety of interior decoration items to perfectly style any room.
* 3D Viewer, Fly Cam Mode, and First Person Mode – Navigate your design with precision and realism.
* Photo function – Capture and export high-resolution images of your project for presentations or personal use.
* Filter functions – Easily sort and manage elements within your design for improved workflow.
* Light and shadow effects – Add depth and realism to your scenes with dynamic lighting.
* Skymap function – Enhance outdoor environments with realistic sky backgrounds.
* Measurement function – Accurately measure distances and dimensions directly within your floor plan.
Whether you're a professional designer or a homeowner looking to visualize a renovation, Smart Home Design offers all the tools you need to turn ideas into immersive 3D experiences.


































